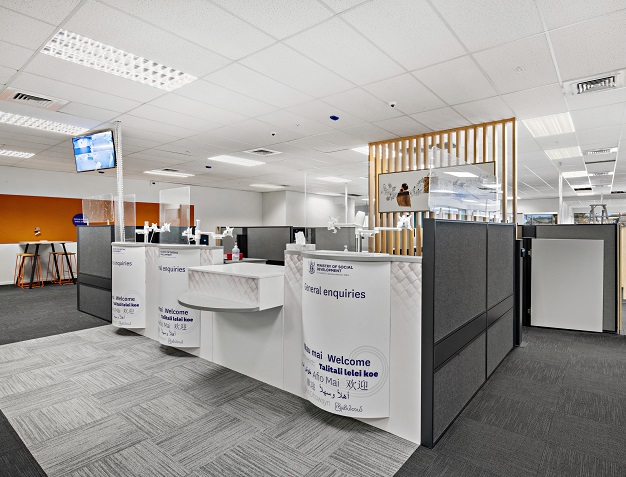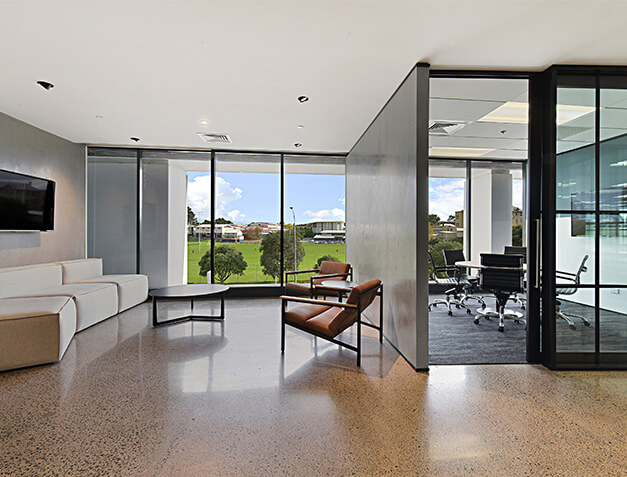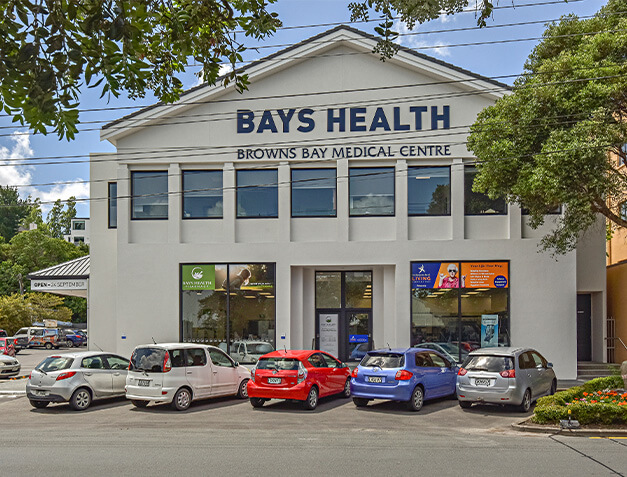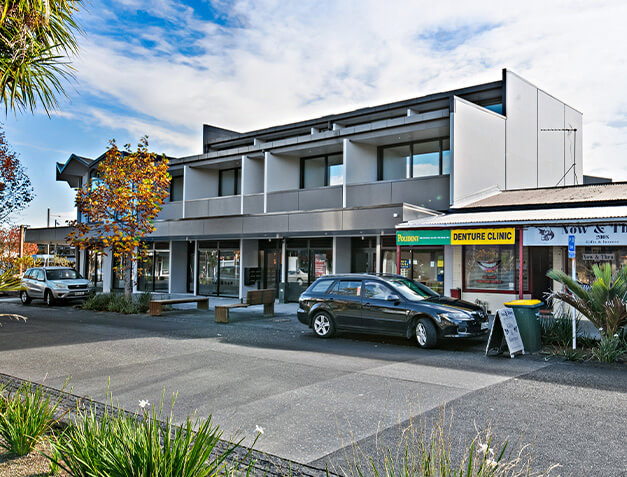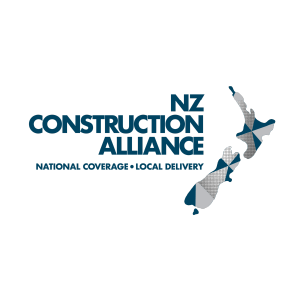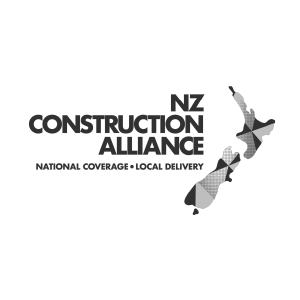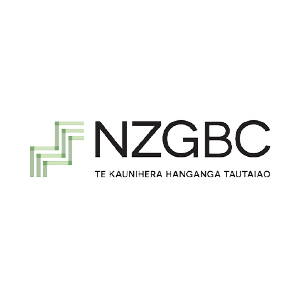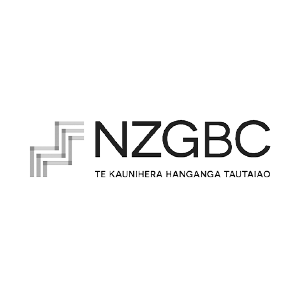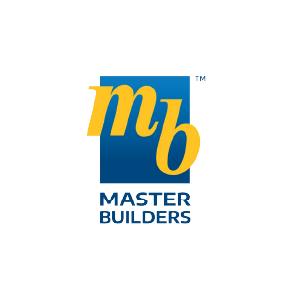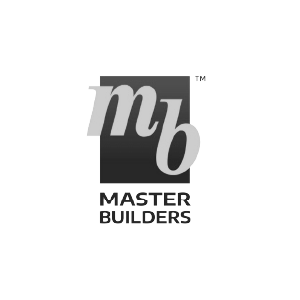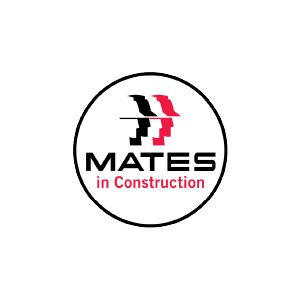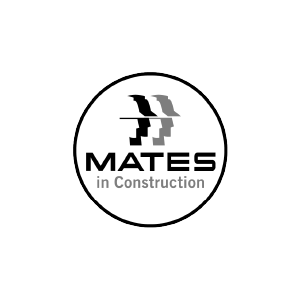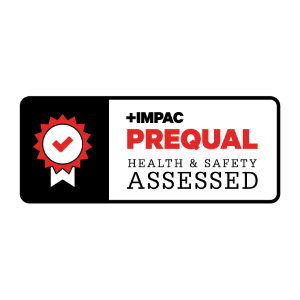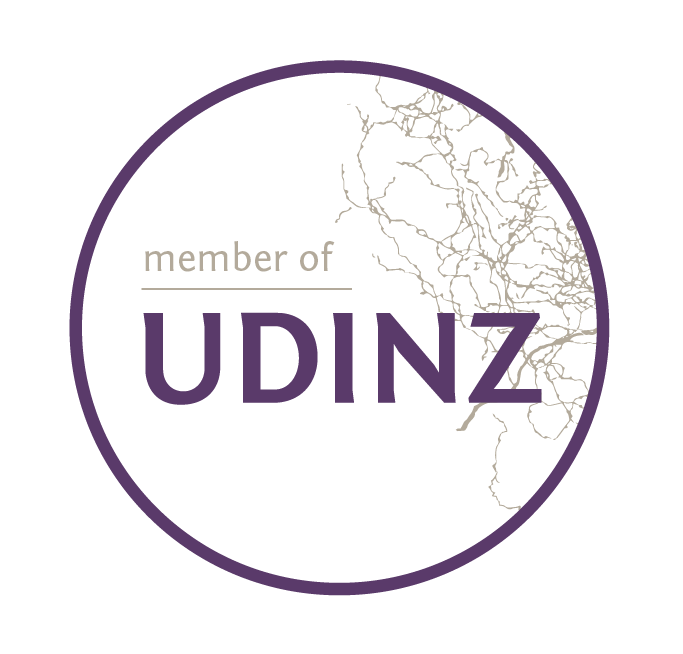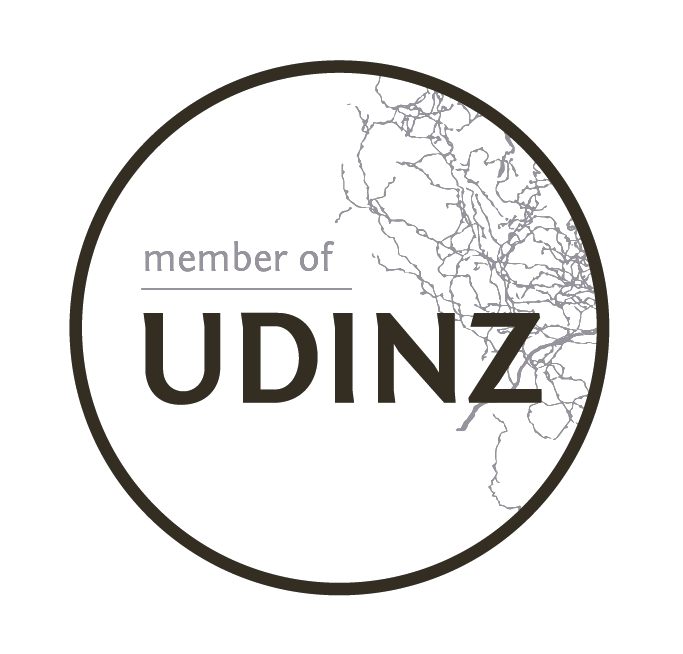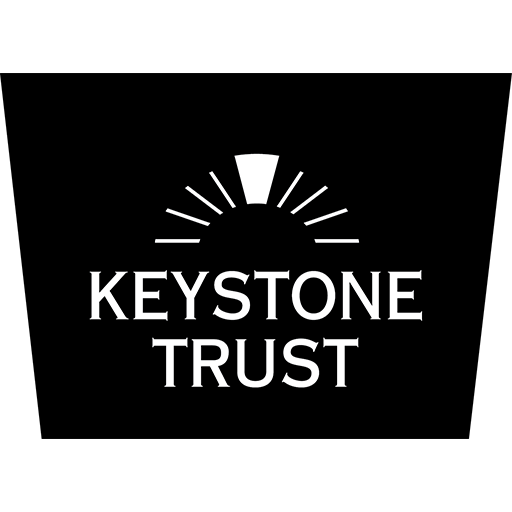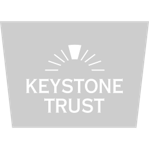



The project comprised of fitting out level 5 of an existing occupied building into an open plan space including 3 high tech meeting rooms and a staff kitchen.
FIT-OUT & MINOR WORKS
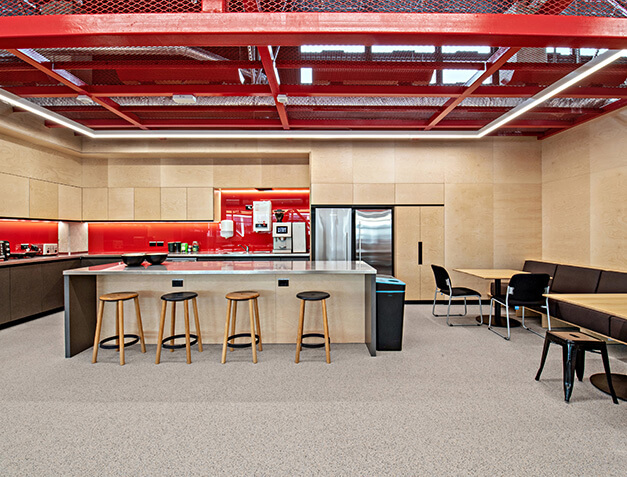
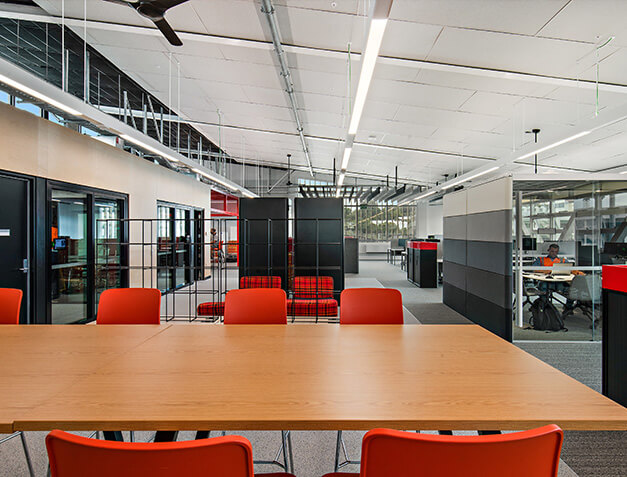
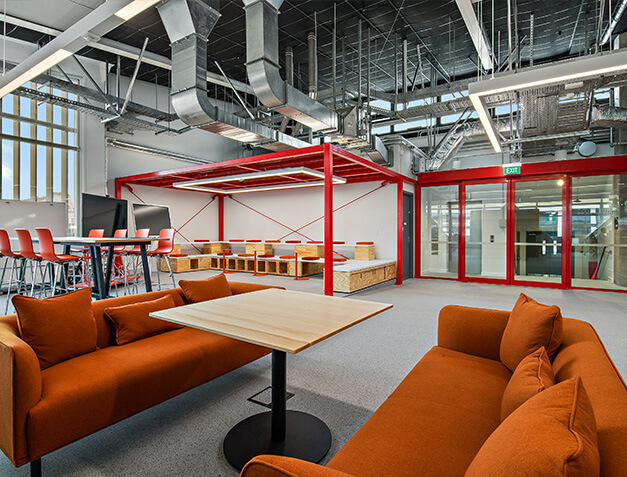
PROJECTS
More projects like this one
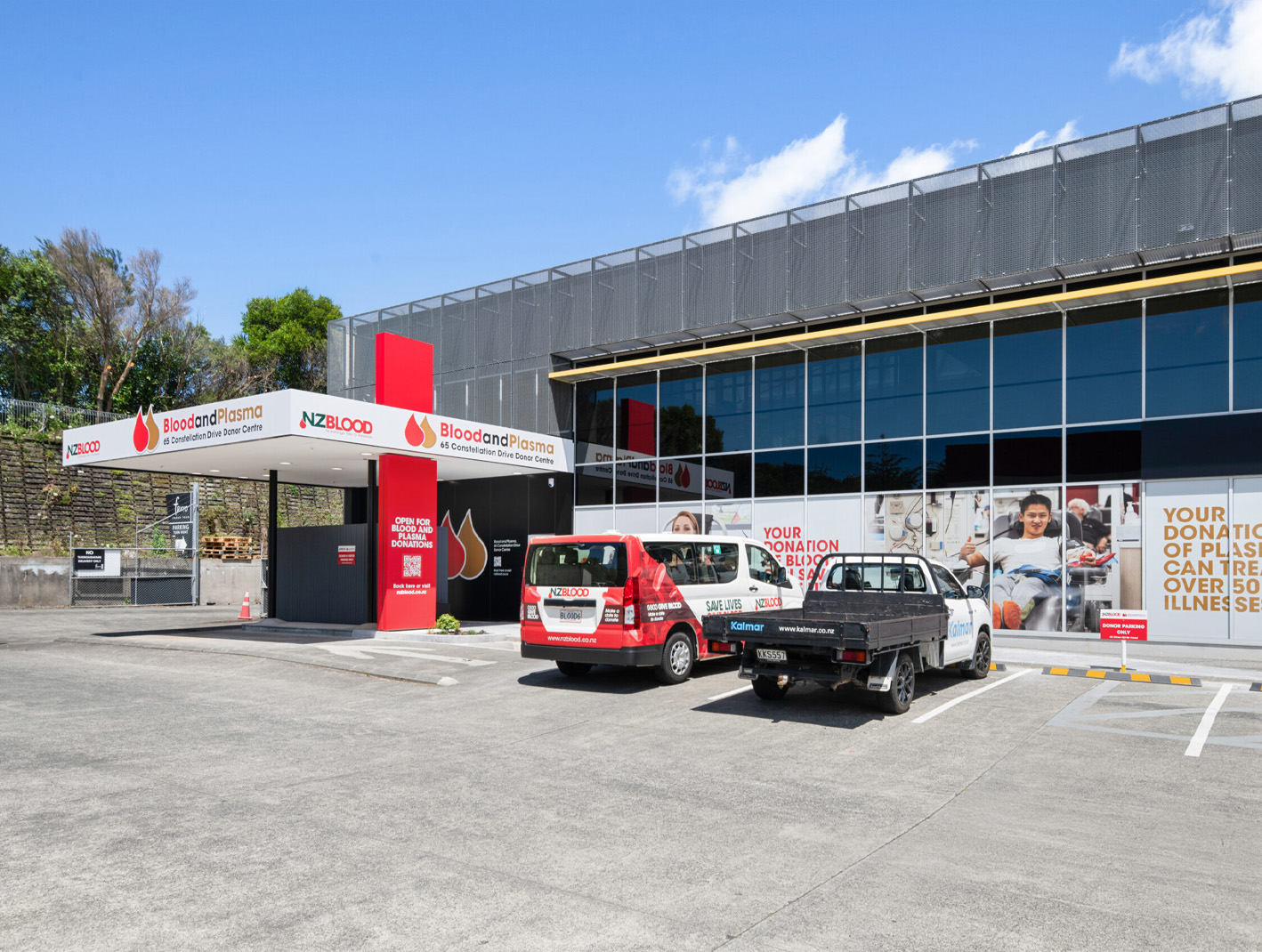
NZ Blood – Constellation Drive
The recent opening of the New Zealand Blood Service and Plasma Donor Centre creates a more convenient way for those living across the North Shore to donate vital bloods and plasma critical for saving lives across New Zealand.

18 Business Parade, Highbrook
This project was an alteration and refurbishment to the internal and external spaces of an existing industrial building, which was altered to provide a fit for purpose new teaching facility for trade-based learning including electrical and associated staff facilities.
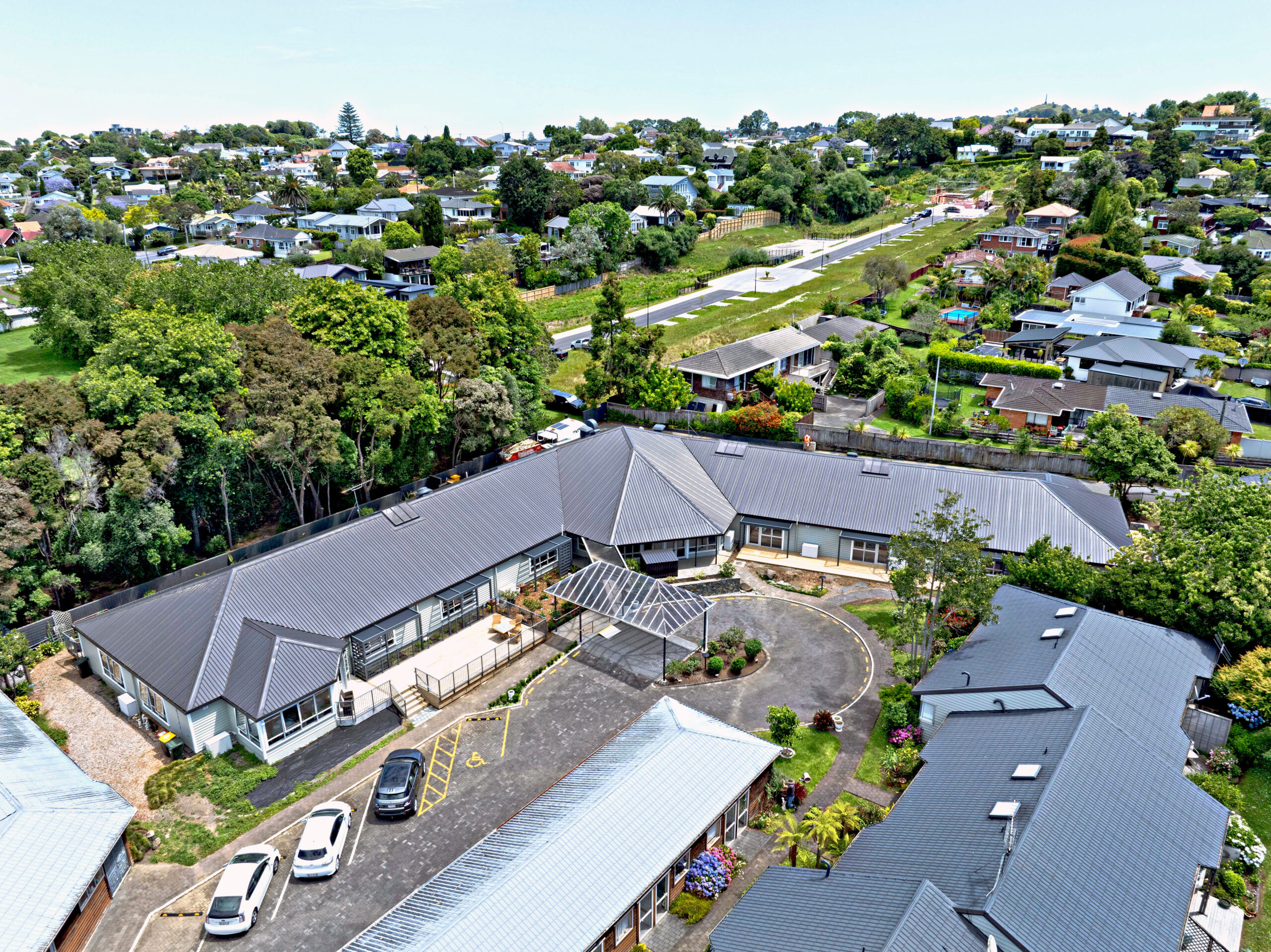
Kensington House
Kensington House is an existing single level care building containing care rooms, care suites, and associated amenities and back of house provisions.
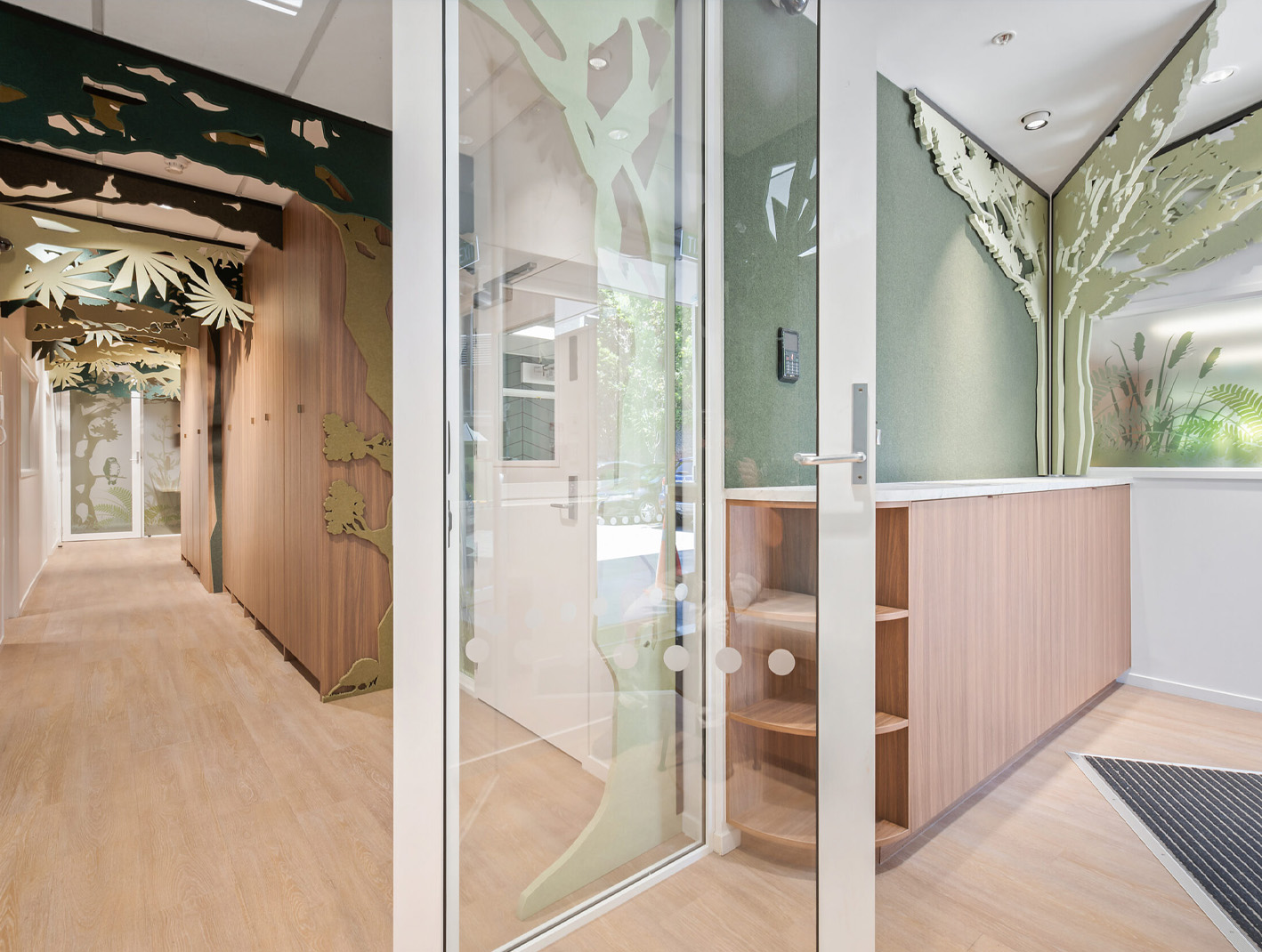
University of Auckland – Early Child Education Centre
Refurbishment of existing tenancy to accommodate the University’s Early Childcare Education Centre
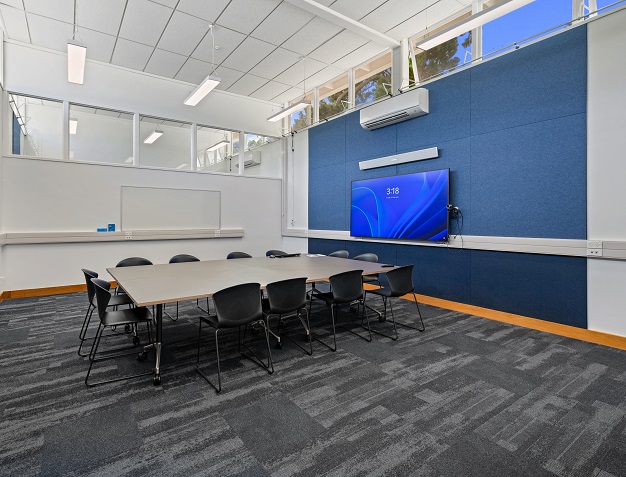
University of Auckland Building B114 Refurbishment – Offices and Lecture Rooms
Building B114 is a 1,700m2 2-level building with ground floor consisting of lecture halls and bathrooms and L1 comprising office space, staff kitchen, meeting rooms and toilets.
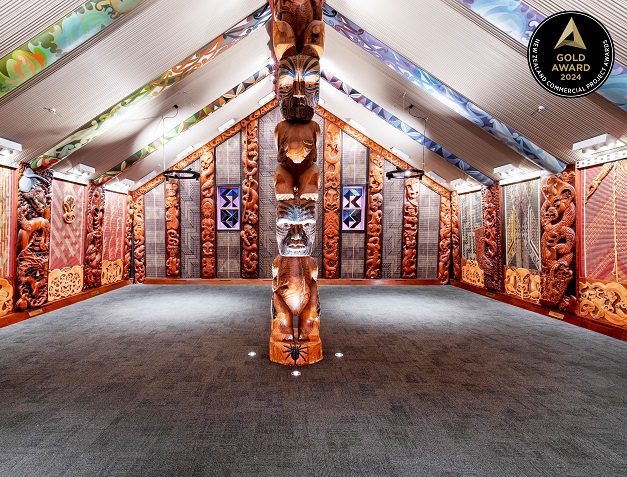
Waipapa Marae Refurbishment
Refurbishment to both Whare Nui and Whare Kai. 2024 Commercial Project Awards Gold Award winner.
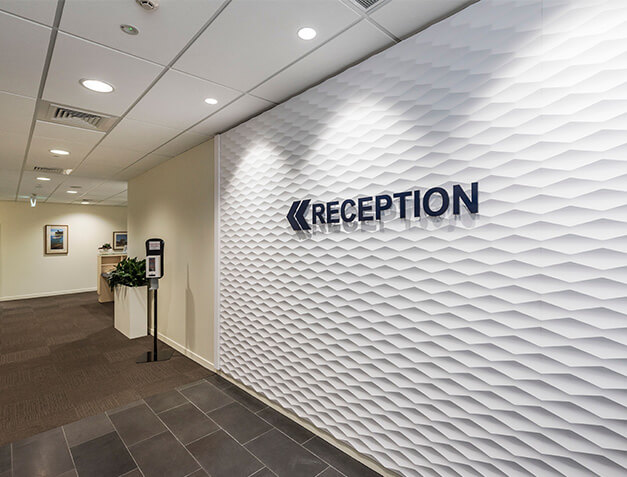
Ormiston Hospital Pre-Op Reconfiguration
Kalmar Interiors was awarded the project to make improvements to the pre-operation preparation areas in the existing Ormiston Hospital…
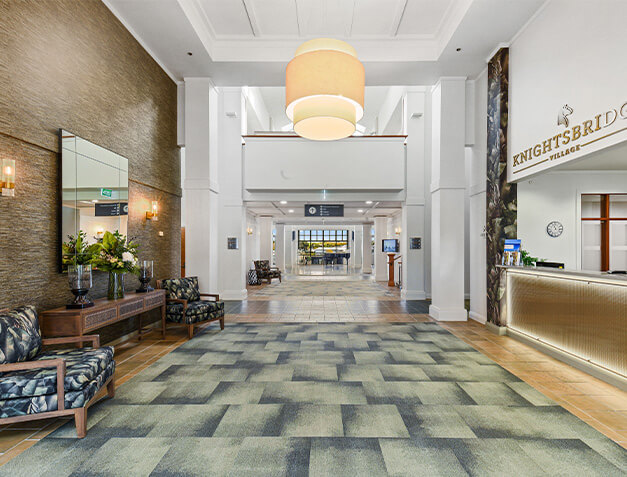
Knightsbridge Retirement Village Refurbishment
Works included refurbishing the reception area, dinning hall, library, lounge and bar facilities…
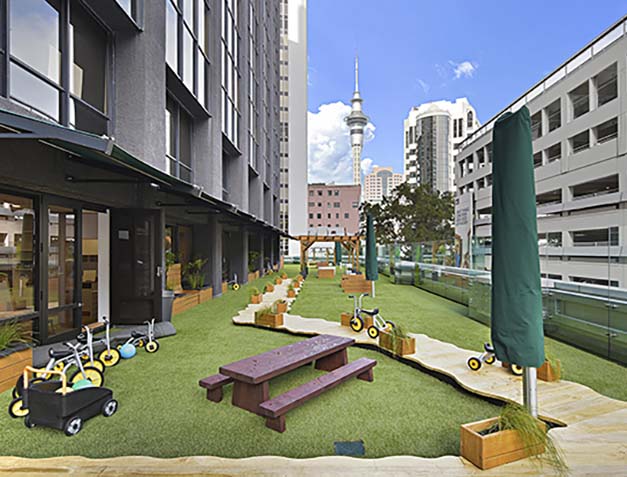
Kindercare Fit Out and Lift Installation
Kalmar Interiors completed a modern, quality childcare centre for Kindercare Learning Centres on Level 2 of the AMP Centre in the Auckland CBD…
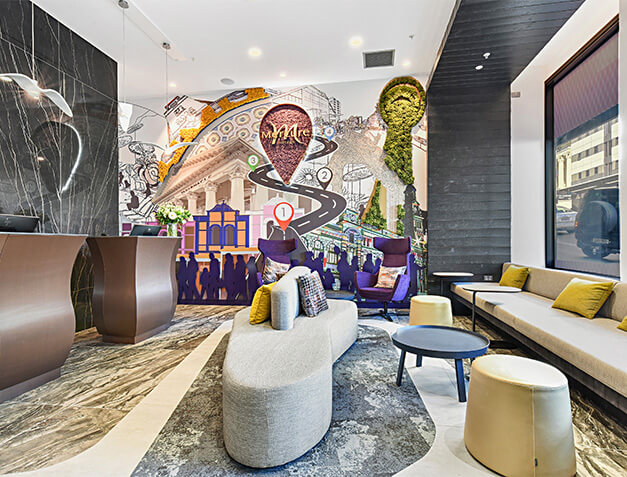
Mercure Hotel
Structural upgrade, full reclad and refurbishment of an existing building and subsequent conversion from offices to a 92-room hotel…
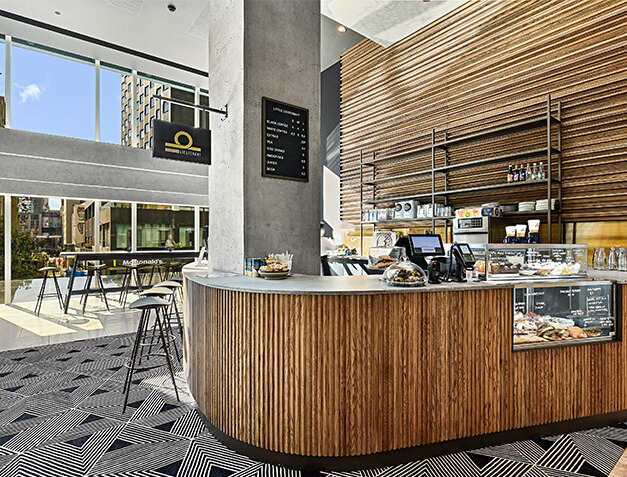
Lobby Refurbishment Works at Zurich House
As part of the Commercial Bay development, Precinct Properties entrusted Kalmar Interiors to fit-out the existing lobby space in the adjacent office building with the main entrance off Queen street…
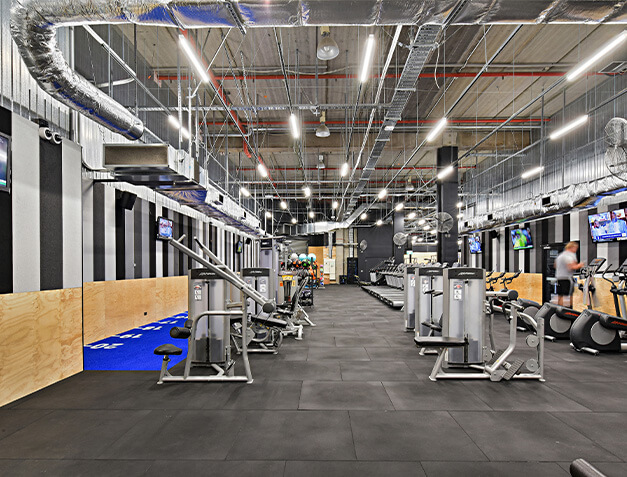
University Of Auckland Recreation Centre Fit-Out
The Works comprise of the fitout of a temporary gym located at 70 Stanley Street…
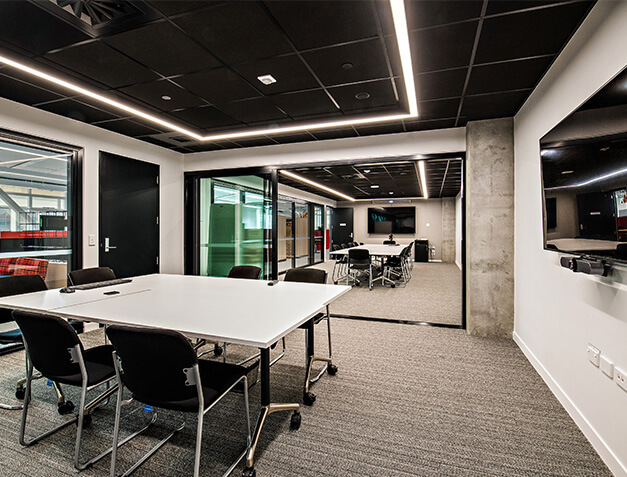
Digital Services Office Fit Out
The project comprised of fitting out level 5 of an existing occupied building into an open plan space including 3 high tech meeting rooms and a staff kitchen…
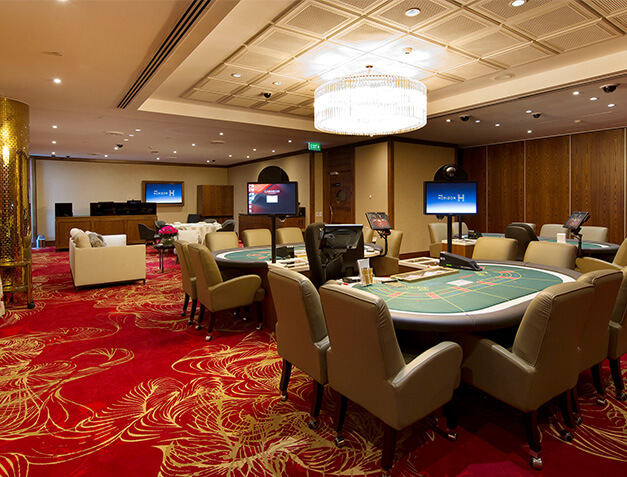
The Grand Horizon
When Sky City Auckland Ltd needed a quality contractor to complete a new gaming area on L7 of the existing 5 Star Sky City Grand Hotel, their consideration criteria was clear…
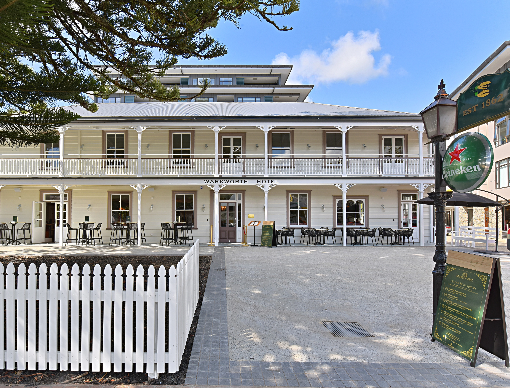
Refurbishment of the Warkworth Hotel
Kalmar Interiors completed the restoration and refurbishment of this listed 150 year old heritage building in 2020…


